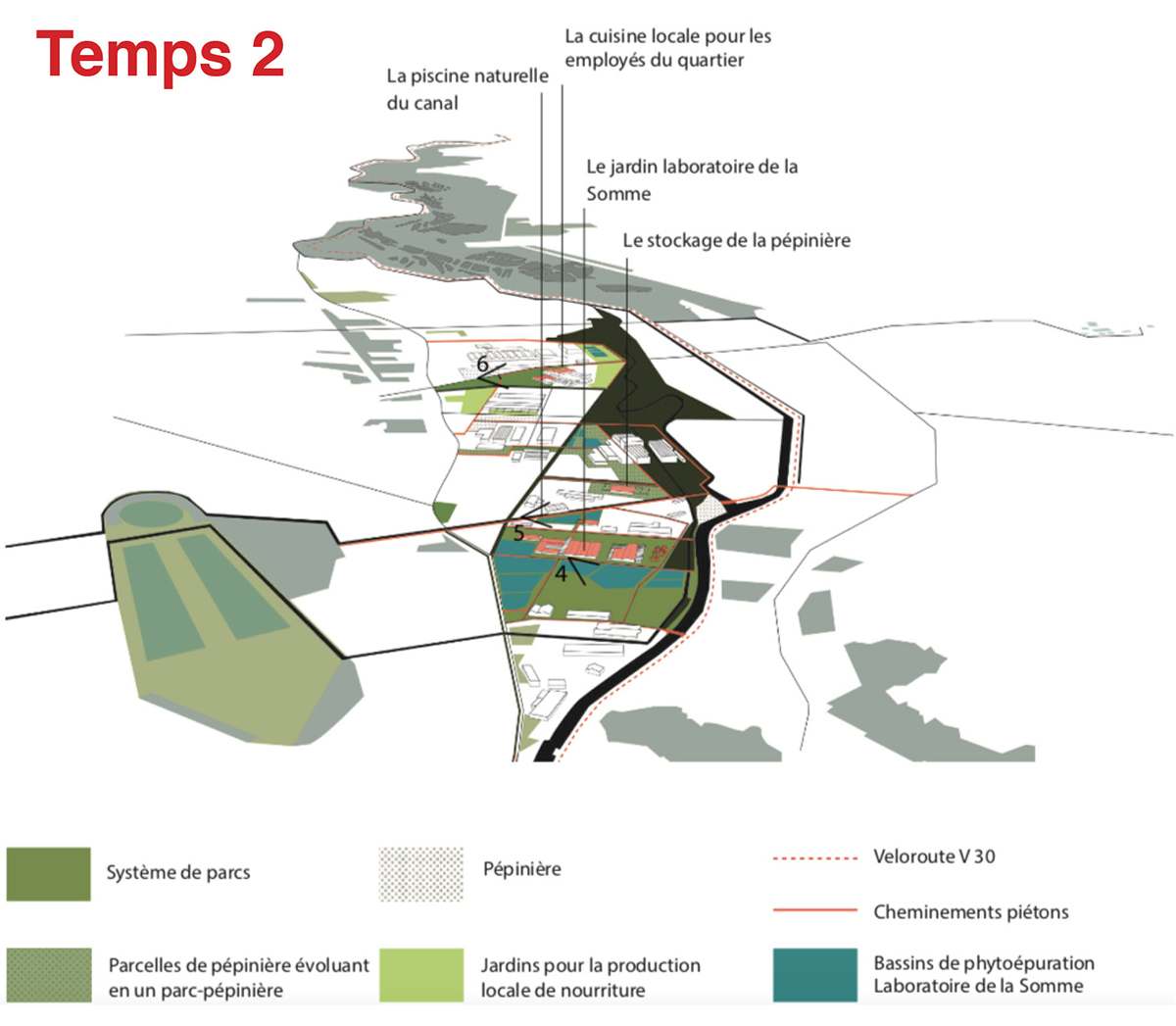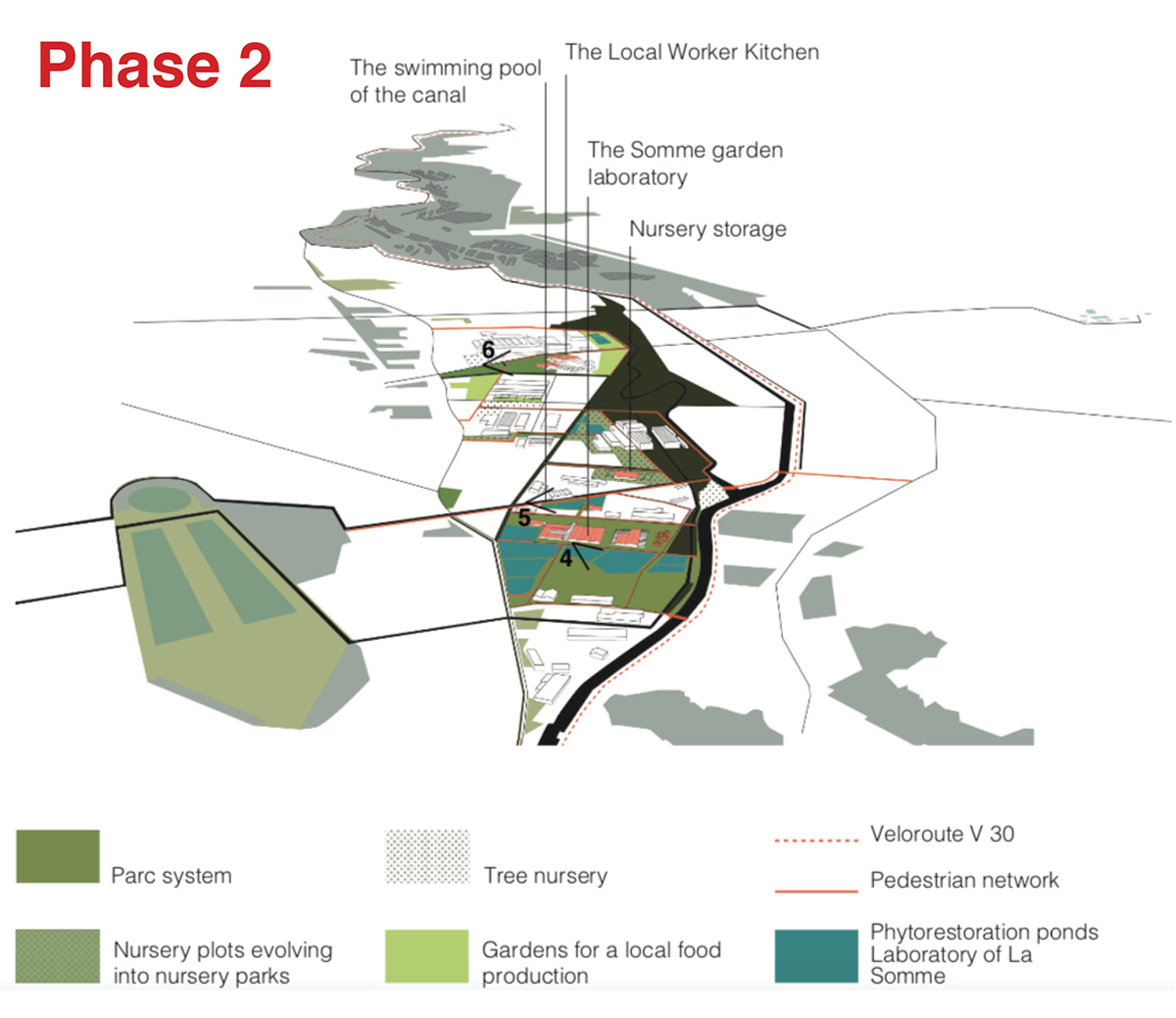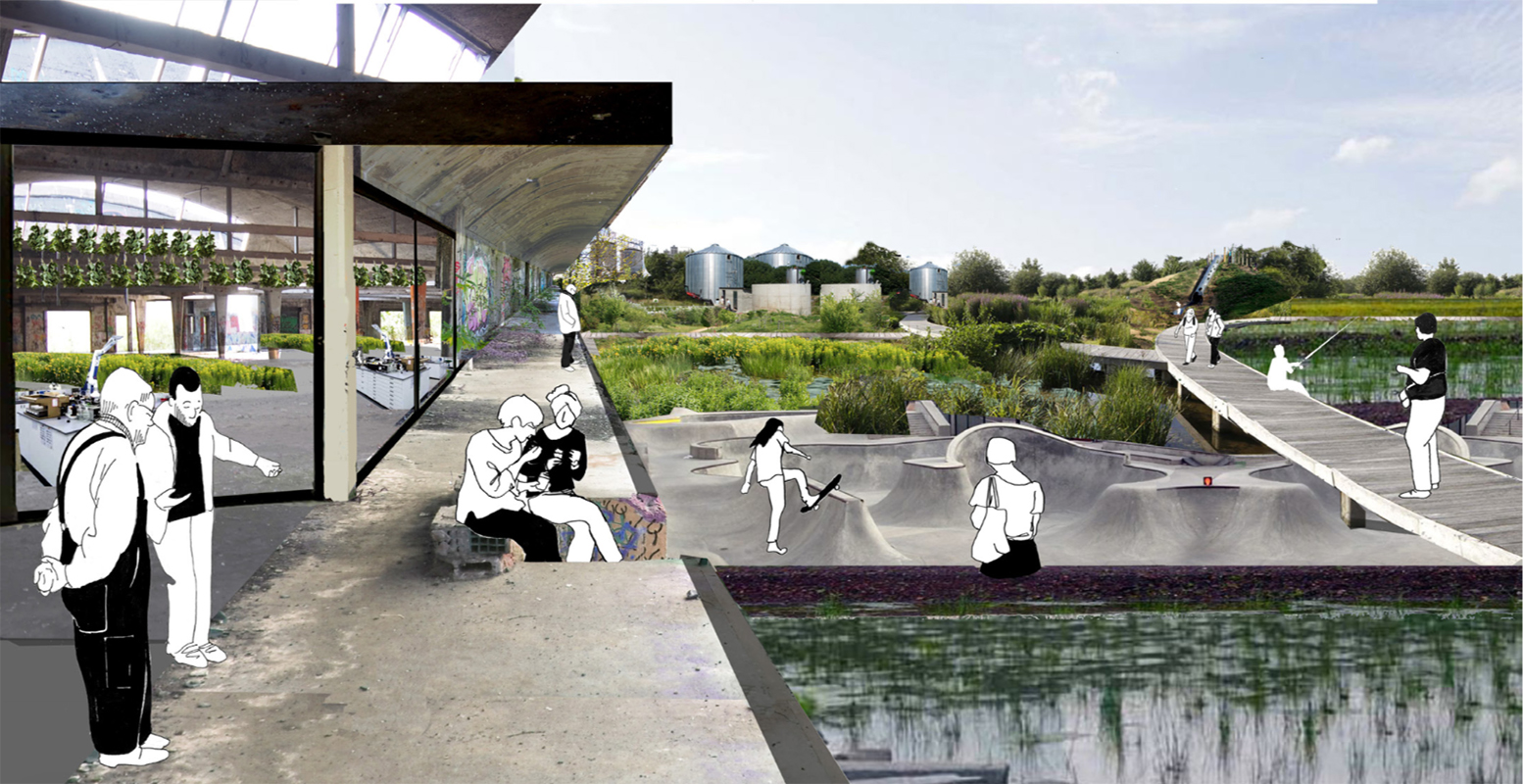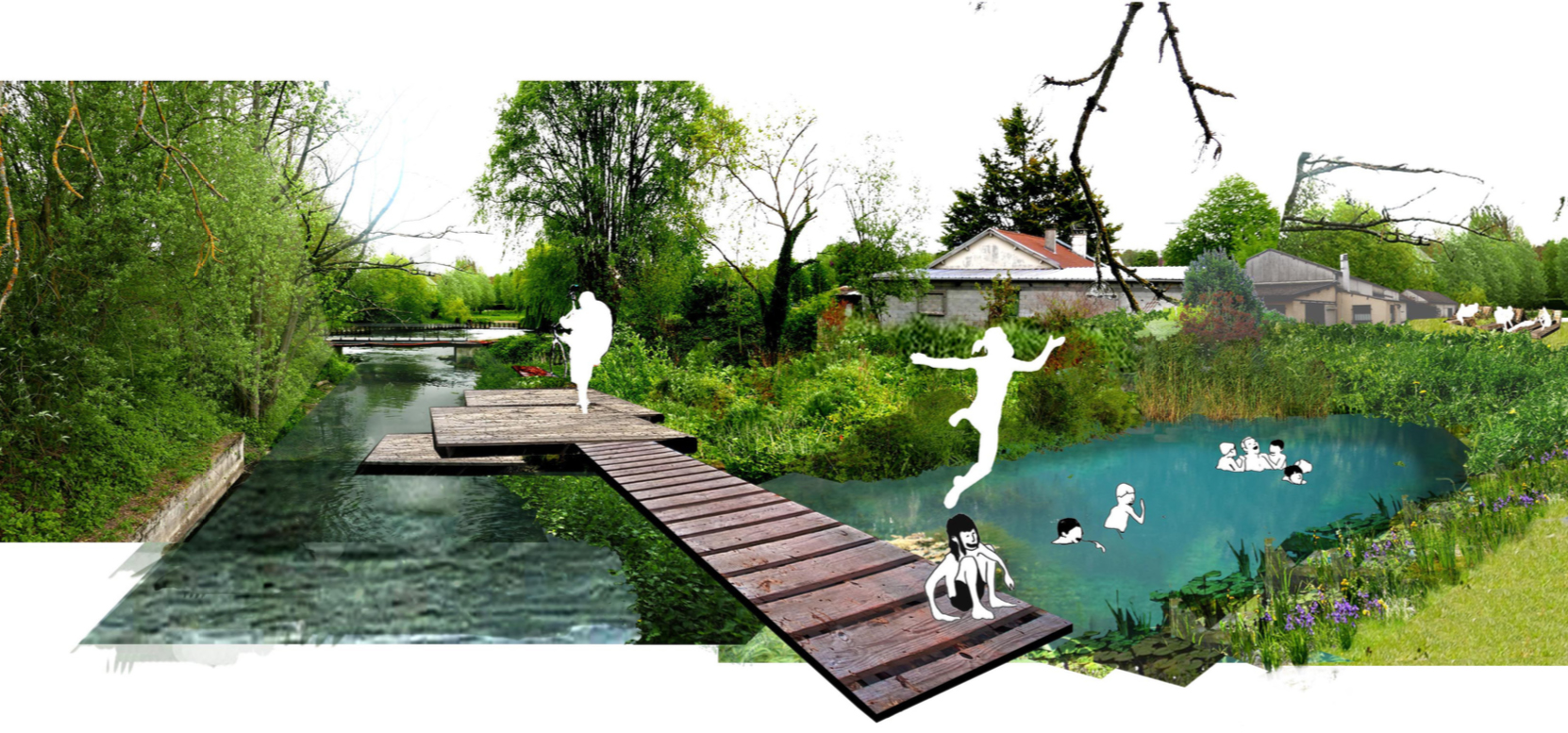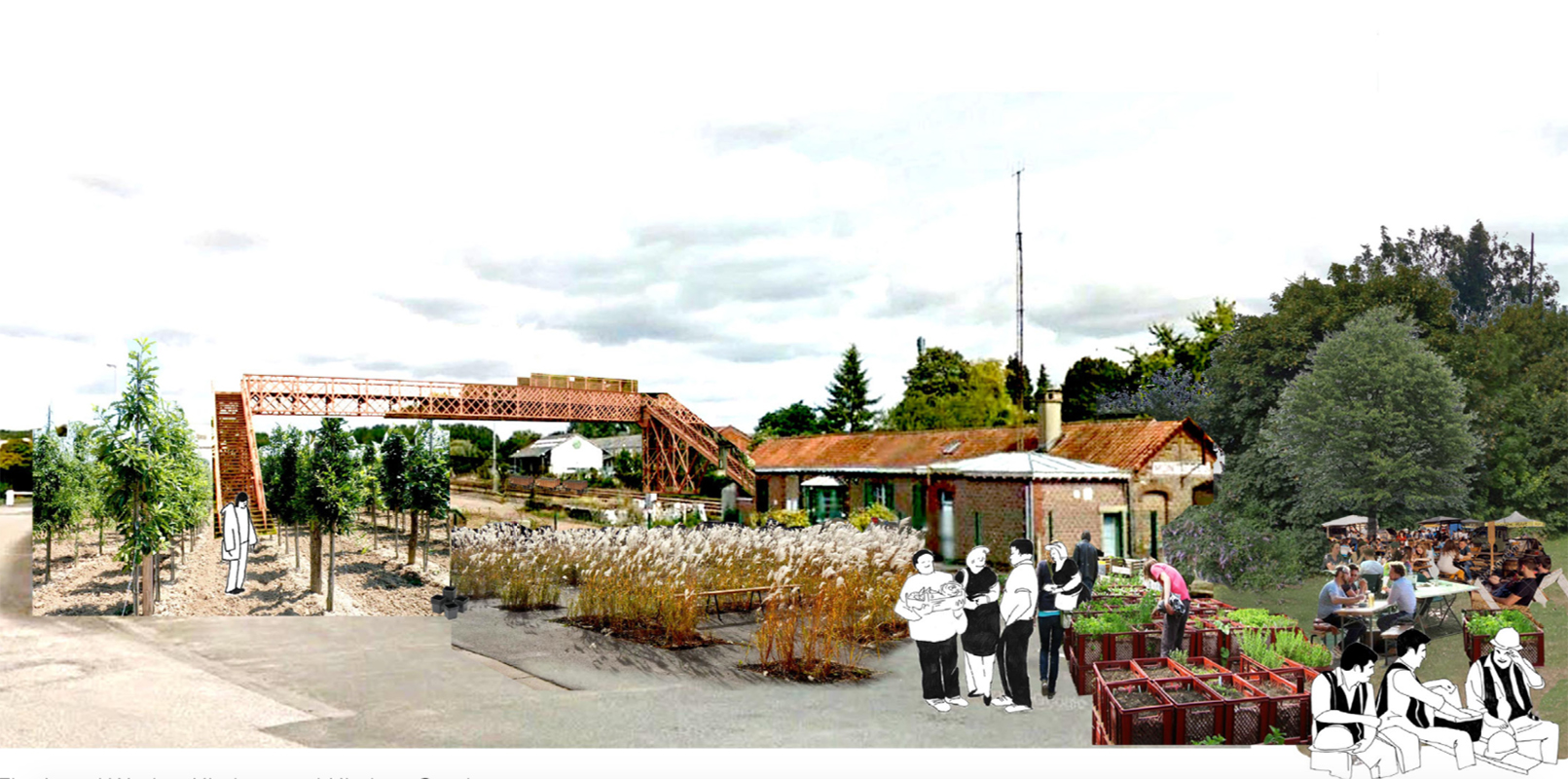Lier, diversifier, redimensionner, infiltrer!
Link, diversify, resize, infiltrate!
Temps 2.
Redimensionner et Diversifier / Produire et ajuster
(années 2 à 5 environ)
Phase 2.
Rescaling and diversifying_Producing and adjusting
(year 2 to 5 aprox.)
La seconde phase du projet permet de diversifier et de redimensionner le tissu urbain de Montières. Elle s’appuie sur la mise en place d’un reseau d’espace ouverts hybrides qui associe des lieux de production, de transformation et de consommation. Ces espaces rendent visible les processus de production necessaires au fonctionnement quotidien de la ville. Le projet tisse des continuites entre les espaces batis existants et les composants du paysage (le bois, la Somme et l’île sainte Aragone) et met en place les conditions necessaires pour habiter Montières.
This phase take place after phase 1 has shown its first results: the Soil Project has to be negotiated and gradually implemented. It aims to link Montières to its surroundings through landscape (phase 2) and network connections (phase 3) in order to create proper housing conditions.
Perforate, link, diversify, re-scale and infiltrate the urban fabric and the urban soils are the main tools implemented in the strategy.
These phases provide forward-thinking and design proposals that can trigger some changes with a way of thinking and acting ecologically across systems. Here, tasks concentrate on combining design, research, every-day participation, stakeholders participation and environmental knowledge. It aims to develop cooperation and synergies as well as physical implementation of the different interventions.
The setting of the living infrastructures will be based on the biophysical, economical, political and social conditions of the specific areas. Stakeholder have to be identified and engage into the planing and construction processes. Coordination and planning have to take place according to chains of metabolic processes in order to bring the resources into play when they are being needed.
Construction timetables that respond to the year seasons will be consider.
In phases 2 and 3, a re-scaled and mixed urban fabric appears. Production is present through all the phases.
The productive and gardened Montières, is part designed, part manufacturated, part manifesto. The Soil Project redefine urban infrastructure as a form of activism. It aims to bring urban nature as a systemic synthesis of the former division between nature and culture.
As the soil cannot stay the surface upon which the urban fabric lies, it also has to produce the city, making the urban inhabitants to vouch for the its development.
The approach aims at a re-territorialisation of exchange processes at different scales: from the very micro scale of a single house/garden or the small scale of Montières, through the middle scale of Amiens Metropolis to the macro scale of the department region of La Somme.
The Soil Project is a way of linking urban nature, infrastructure and civil society and is an ecological, economical and social answer to productivity. These are the three notions that should define the productive city.
4. Le Jardin de la Somme
Implanté dans la friche STEP ORION Le jardin de la Somme est un parc hybride qui associe stockage et remédiation des eaux grises, parc
de récréation pédagogique et centre de recherche et de production d’énergie et de compost. Le complexe d’entrepôts industriels est réhabilité pour accueillir un centre de recherche sur le réemploi des déchets de construction. A l’extérieur, le travail de terrassement des bassins de phytoremédiation modèle la topographie du nouveau parc. Les séquences de zones humides recueillent et filtrent les eaux pluviales et les eaux grises de Montières.
4. La Somme Garden (Orion and STEP)
It is a new type of regenerative living urban infrastructure that integrates biomass and wastewater management technologies into urban forms of public buildings (including the reuse of obsolete building) and public spaces as interface between the urban/nature/knowledge production and everyday life. It adopts the scale of a local block as constituting part of Montières.
The proposed Garden is: a) an energy Lab for research regarding the problematic presence of the invasive plant Myriophylum Aquaticum in
La Somme as a possible biomass source if handled under controlled conditions, b) an energy and compost production plant out of the gained biomass and a purification and a recycling plant of locally collected and produced rain and grey water, c) a prototype for systemic management of local circulations/flows that can combine different sources and materials and spatial dispositions for producing alternative products and values out of metabolic processes as: Myriophylum Aquaticum or algae, fish and mussels, horticulture, compost, biogas, public space, social cohesion/ engagement, regeneration of the urban ecology, knowledge! Following the principle of making visible and tangible the cycles of production and matter cycle (recycling), this project is an evidence for the possibilities of managing and linking resources locally.
In the garden, the decaying structures of the industrial warehouse complex are transformed into a multi -use development area to accommodate the research centre, the Myriophylum Aquaticum drying area and different kinds of recreational public activities. Outside, interconnected man- made basins and trenches are laid out to contain the different productions flows. A new-modelled topography out of the previous earthwork will give form to outdoor activities as the skater park.
5. Les chemins de l’eau
La restauration des cheminements de l’eau met en relation les espaces habités et les espaces cultivés, le quartier de Montières et le grand territoire de la Somme. Le canal reliant la Somme au parc zoologique est restauré. Il rétablit des continuités spatiales, hydrologiques et écologiques entre l’île Aragone, Montières et le parc Zoologique. Une piscine naturelle est creusée le long du chemin d’eau offrant un nouvel espace de loisir pour les riverains et les visiteurs de Montières.
5. The water corridor
This transect of the project defines a distinctive urban nature of Amiens, that learns from characteristic biotopes.
The improvement of the channel with a trail and a swimming pool provides public waterfront access and manages urban and ecological flows. This open space is a unique opportunity to implement regenerative urban planning linking the hydrological ecosystem of La Somme with recre- ational and regenerative living infrastructure programming in Amiens.
The public natural swimming pool (phytoremediation) could be a further research station as part of the urban soil regeneration program. In
the urban structure, the channel is the one perpendicular corridor that connects key – existing and proposed – urban moments. Each moment emphasise an (eco-) urban experience, and contributes to the integration of: infrastructure development (as e.g. La Somme Garden or the urban nursery), ecosystem restoration (as the forest, water, soil in and around Montiéres), waterfront recreation (for locals and tourism), cultural activities (the new Cosserat Campus, and the Laboratory of Soil), tourism facilities connected to the European Veloroute A30 and slow circulation urban corridors (connecting the river and the Zoo in the city centre and other main public spaces).
6. Les Jardins vivriers de Montières
Chaque espace prend part au fonctionnement écologique, économique et social de l’ensemble du quartier Cet espace pivot, au croisement entre des réseaux hydrographiques et le parcours de la vélo routeV30 relie l’île Aragone au quartier de Montières. Il associe un nouveau centre sportif de canoë, le centre culturel Cosserat et la pépinière urbaine. A long terme la somme des interventions génère un quartier productif. Les complexes d’entrepôts sont réhabilités pour accueillir la production d’énergie, de denrées et de services peu qualifiés.
Les circuits courts sont soutenus à travers un réseau de jardins vivriers qui fonctionnent en partenariat avec l’île de maraichage Ste Aragone. Ce réseau relie les espaces de production, de transformation et les infrastructures
de transport et de distribution à l’échelle locale et régionale. Ces espaces cultivés évoluent au rythme des saisons et des rotations de culture. Le chemin de fret constitue un nouvel axe structurant de distribution entre la zone industrielle autour de Saint-Ladre au nord, la zone de l’usine Whirlpool, les différents espaces de production, l’ancienne distillerie, la gare de Montières et le centre-ville d’Amiens. L’ancienne distillerie est réhabilitée pour accueillir une cantine où les produits biologiques cultivés sont cuisinés et transformés. Agriculteurs, habitants et employés sont invités à prendre part à toutes les étapes de la production.
6. The Local Worker Kitchen and Kitchen Garden.
The kitchen garden is a multi-scalar garden that makes visible different types of crops and technics of local food production, and includes the areas of the Ile Sainte Aragone with the Maraichage, small community and family gardens, the open agriculture fields in the south and the Montières Station rails area and the site of the former distillery with (proposed) mobile crops.
Besides making the food flow visible (production, processing, distribution, consumption and disposal), the garden brings not just the already existing local (urban) farmers and neighbourhood inhabitants, but also the local worker population into the category of active urban (farming) actors. The rail corridor is the structuring axis that connects the active industrial area around Saint Ladre in the north, the Whirlpool plant (contemplating a future use), the different crops of production, the former distillery; the Montières train station and Amiens City Centre.
In the Montières rail area and the open space around the distillery building, the garden is mobile. The agricultural crops are planted in raised beds, a method of cultivation that is independent from the ground below, and that combined with the use of food-grade materials, allows for organic farming where the available land is either paved or contaminated. This system allows rotation for spatial reconfigurations or gradual soil remediation through the use of phytoremediation.
The kitchen, workshop, storage facilities, the canteen and a composting place for the collected local organic waste are located in the disused building of the former distillery.
Trough a program for organic production that the Kitchen Garden farmers can/should join more and more land can be fertilized with qualitative locally produced compost.
