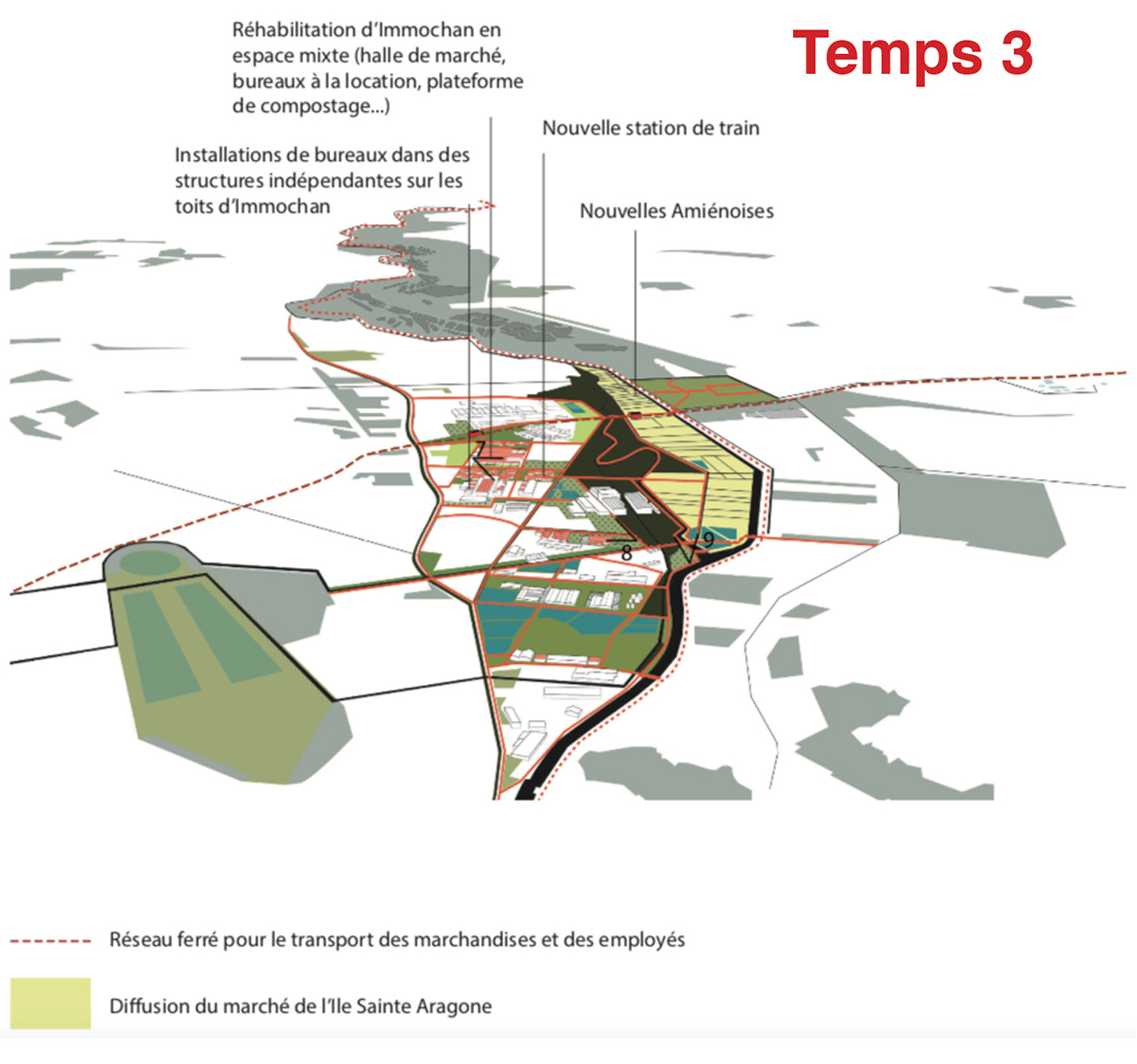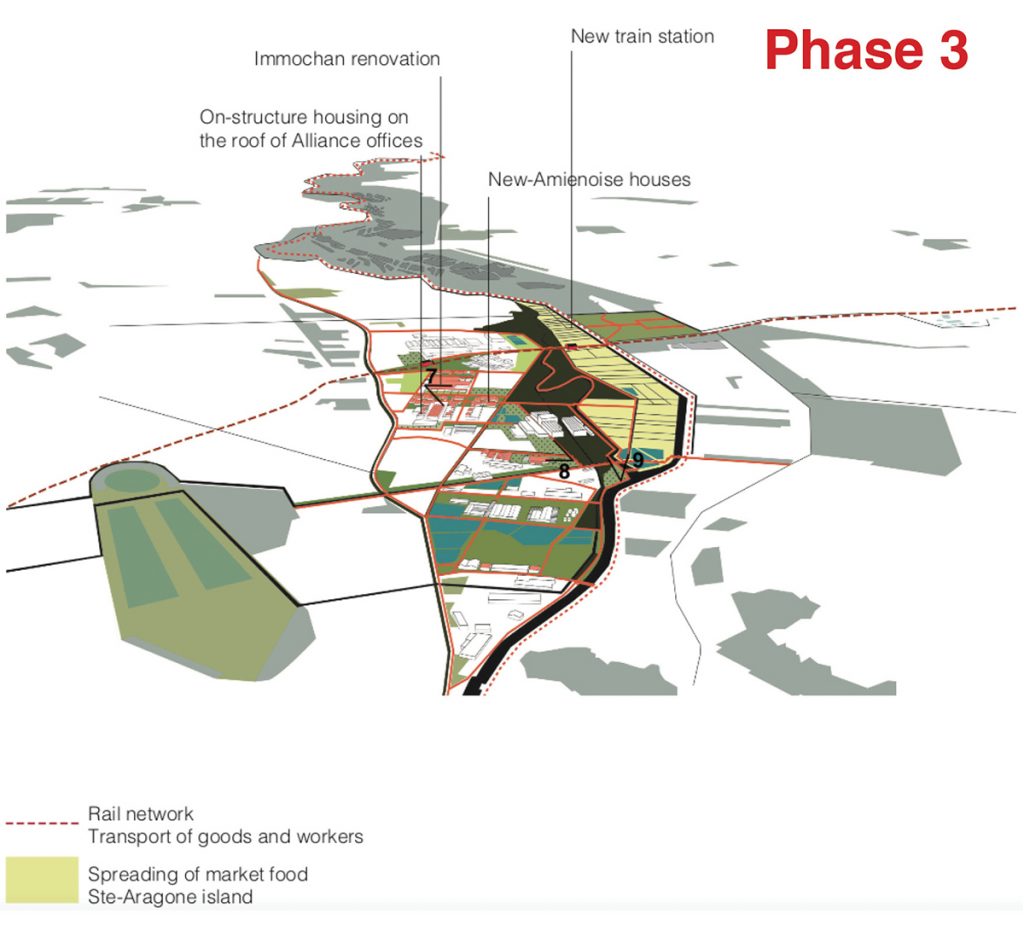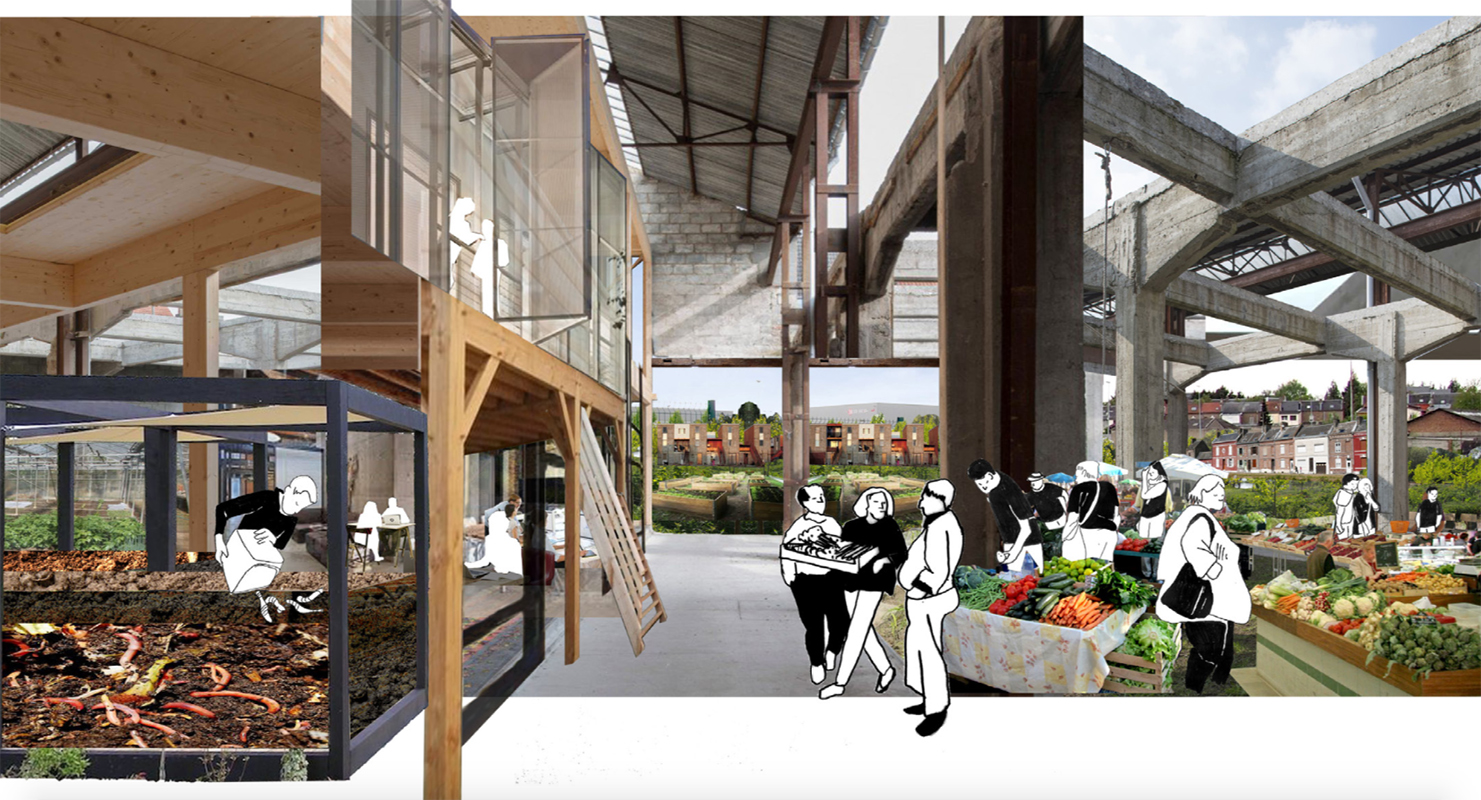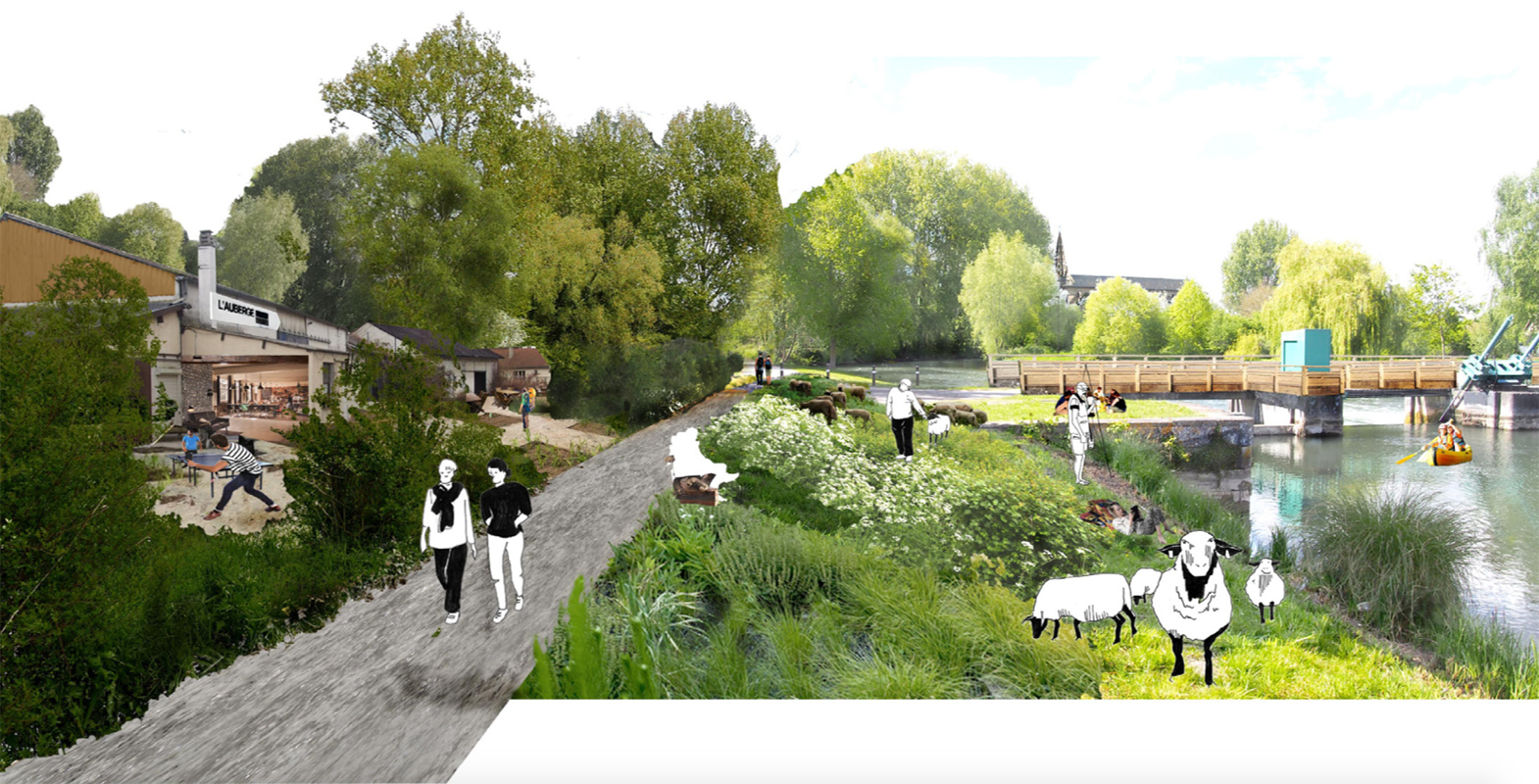Lier, diversifier, redimensionner, infiltrer!
Link, diversify, resize, infiltrate!
Temps 3.
Consolidation: Habiter et cultiver les nouvelles terres de Montières
(autour de la 5ème année et sur)
Phase 3.
Consolidation: Cultivating and inhabiting the new lands of Montières
(aprox. year 5 and on)
La troisieme phase s’appuie sur le reseau d’espaces ouverts mis en place dans les phases 1 et 2. Elle vise à habiter le territoire productif de Montières en implantant de nouveaux logements. Dans le quartier, les habitants et les visiteurs sont invitès à ne pas être uniquement consommateurs mais à prendre part à la production, la transformation et la gestion du quartier au quotidien.
This phase take place after phase 1 has shown its first results: the Soil Project has to be negotiated and gradually implemented. It aims to link Montières to its surroundings through landscape (phase 2) and network connections (phase 3) in order to create proper housing conditions.
Perforate, link, diversify, re-scale and infiltrate the urban fabric and the urban soils are the main tools implemented in the strategy.
These phases provide forward-thinking and design proposals that can trigger some changes with a way of thinking and acting ecologically across systems. Here, tasks concentrate on combining design, research, every-day participation, stakeholders participation and environmental knowledge. It aims to develop cooperation and synergies as well as physical implementation of the different interventions.
The setting of the living infrastructures will be based on the biophysical, economical, political and social conditions of the specific areas. Stakeholder have to be identified and engage into the planing and construction processes. Coordination and planning have to take place according to chains of metabolic processes in order to bring the resources into play when they are being needed.
Construction timetables that respond to the year seasons will be consider.
In phases 2 and 3, a re-scaled and mixed urban fabric appears. Production is present through all the phases.
The productive and gardened Montières, is part designed, part manufacturated, part manifesto. The Soil Project redefine urban infrastructure as a form of activism. It aims to bring urban nature as a systemic synthesis of the former division between nature and culture.
As the soil cannot stay the surface upon which the urban fabric lies, it also has to produce the city, making the urban inhabitants to vouch for the its development.
The approach aims at a re-territorialisation of exchange processes at different scales: from the very micro scale of a single house/garden or the small scale of Montières, through the middle scale of Amiens Metropolis to the macro scale of the department region of La Somme.
The Soil Project is a way of linking urban nature, infrastructure and civil society and is an ecological, economical and social answer to productivity. These are the three notions that should define the productive city.
7. Habiter les terres de Montières
Les habitations s’inscrivent dans la continuité du projet. Elles s’implantent dans les nouvelles terres fertiles de Montières et participent à leur entretien quotidien. Deux types de logements sont prévus pour répondre aux transformations de la zone industrielle d’Alliance Immochan. Le complexe d’entrepôts est rénové en un aménagement polyvalent. Des logements sur- structure au-dessus des bâtiments sont installés. Les structures existantes sont adaptées pour accueillir des espaces de co-working, des zones de compostage, des marchés locaux, et des manifestations culturelles. En parallèle de nouvelles typologies d’Amiénoises sont mises en place. La morphologie allongée des parcelles intègre des espaces pour récupérer les eaux, produire de la nourriture et fournir des espaces ouverts semi-publics.
7. Inhabit Montières
Two types of housing are projected to respond to possible transformations of the Immochan and Alliance industrial area:
1. If decaying (partly or completely), the warehouse complex will be renovated into a multi-use development to accommodate a diverse program. On-structure housing on top of the existing flat roof buildings can be implemented. The structures will be modified, to accommodate a mix of
uses as working spaces, composting areas, local markets, cultural activities, social community spaces and so on. They will be modified as well to make them more permeable if needed, so that they can connect in and outdoor spaces.
2. A new Amiénoise housing typology is proposed to develop over recovered soil and to integrate metabolic processes into the urban design. The open space belonging to the housing area, will be a living infrastructure to manage water, produce food and provide semi-public open spaces. The proposed lowland network is a system of green infrastructure installed as a new structuring pattern that provides spatial (by re-scaling) and ecological (by filtering) benefits. The infrastructure is based on sequences of wetlands (ponds and beds) that collect and phytosanitate storm and grey water from the area giving it back filtered to the soil and later to the ground water plateau.
The proposal is to work with the local actors to develop the Industrial Lowlands Network, a framework plan for a network of open spaces that should re-scale and re-structure the Montières industrial area. The design process takes as reference the historical draining system for parceling and production (agriculture and peat) superimposed on today’s urban grid – reflecting the area as a place of constant change and transformatio
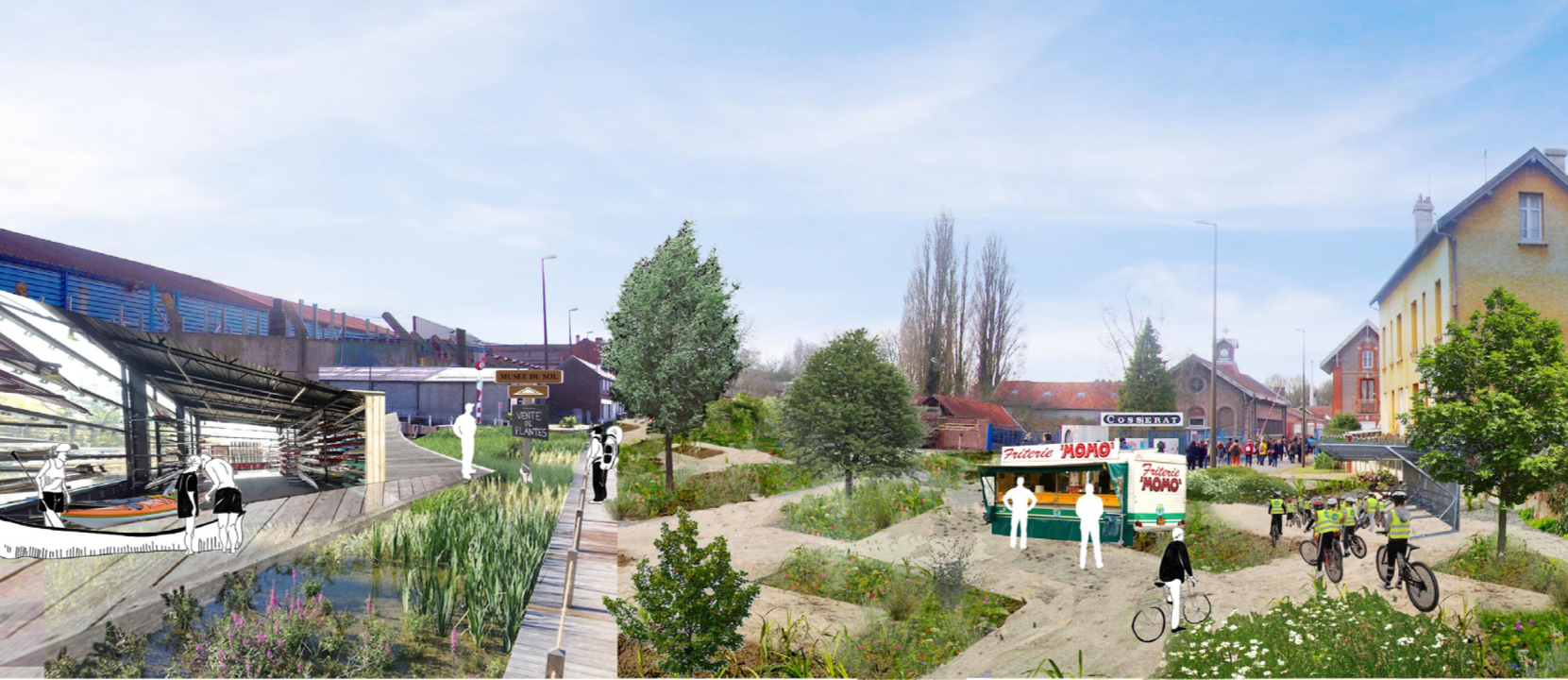
8. Cultiver Montières
Chaque espace prend part au fonctionnement écologique, économique et social de l’ensemble du quartier Cet espace pivot, au croisement entre des réseaux hydrographiques et le parcours de la vélo routeV30 relie l’île Aragone au quartier de Montières. Il associe un nouveau centre sportif de canoë, le centre culturel Cosserat et la pépinière urbaine. A long terme la somme des interventions génère un quartier productif. Les complexes d’entrepôtssontréhabilités pour accueillir la production d’énergie, de denrées et de services peu qualifiés.
8. Cultivating Montières
This is the most multi-scalar area in the project site. It is between the existing European Veloroute A30, the planned tourist infrastructure and sport facilities (Bike and Watercraft), the Museum of the Soil (MoS), the entrance to the Cosserat (cultural area), the nursery, the connection to the Ile Sainte-Aragone, the channel leading to La Somme Gar- den (Orion + STEP) and to the channel leading to the Zoo and City Centre, the forest and the access to the landscape of La Somme.
The massive industrial warehouse complex will be renovated from decaying structures into a multi-use development to accommodate the program mentioned above on the La Somme River waterfront. The landscape scope includes the design of public walkways, the access to water, the gardening of the adjacent forest and the soil restoration through the nursery.
9. Traverser un territoire productif vivant
Les rives du canal s’enrichissent d’infrastructures touristiques, de services sportifs pour vélos et canoës, et de points ventes des produits cultivés dans Montières et l’île Aragon. Les rives offrent un milieu vivant qui évolue au rythme de la journée des cycles de la végétation et des périodes de pâturages.
9. Crossing a living productive territory
The canal banks are enriched by tourist infrastructures, sports services for bikes and canoes, and points of sale for the products cultivated in Montières and on the Aragon Island. The banks offer a living environment, which evolves around the rhythm of the day, the vegetation cycles and the periods of pasture.
